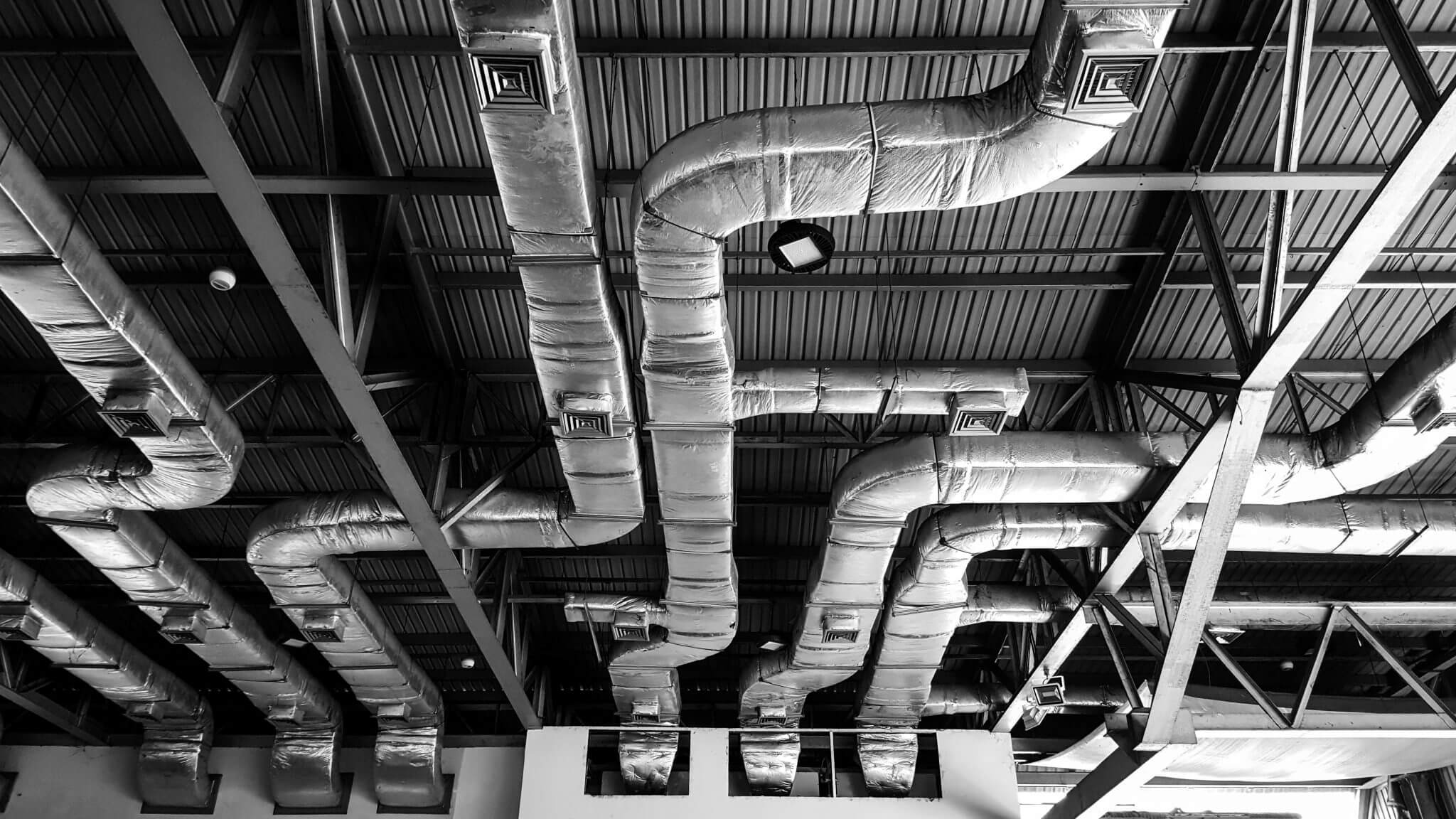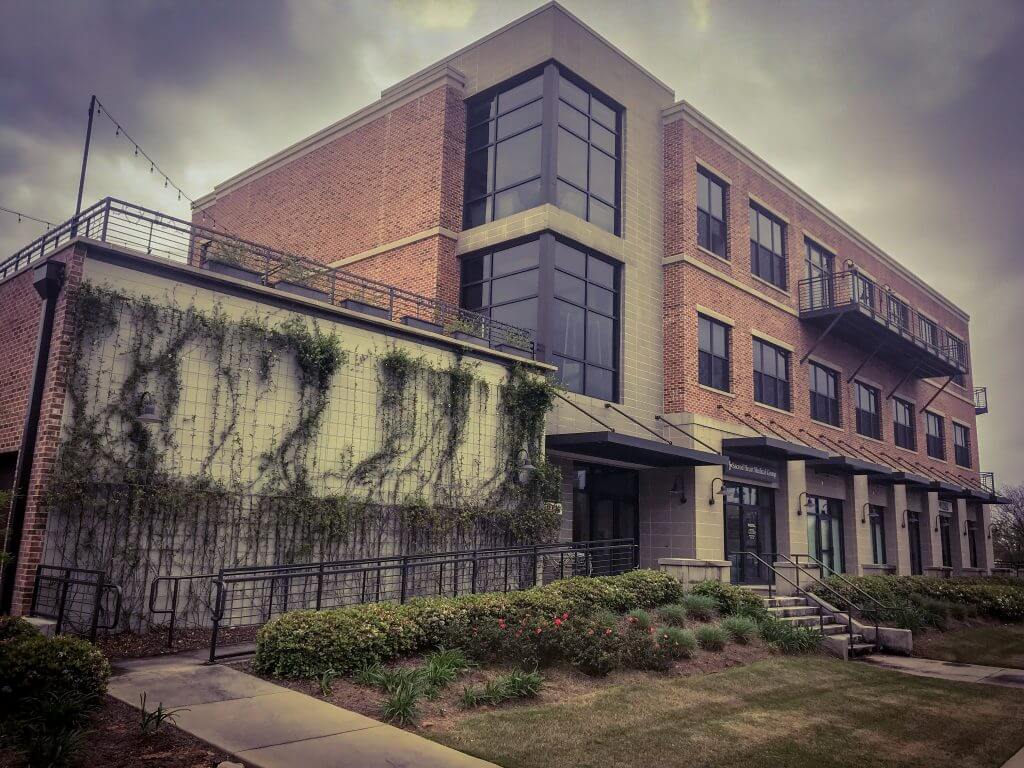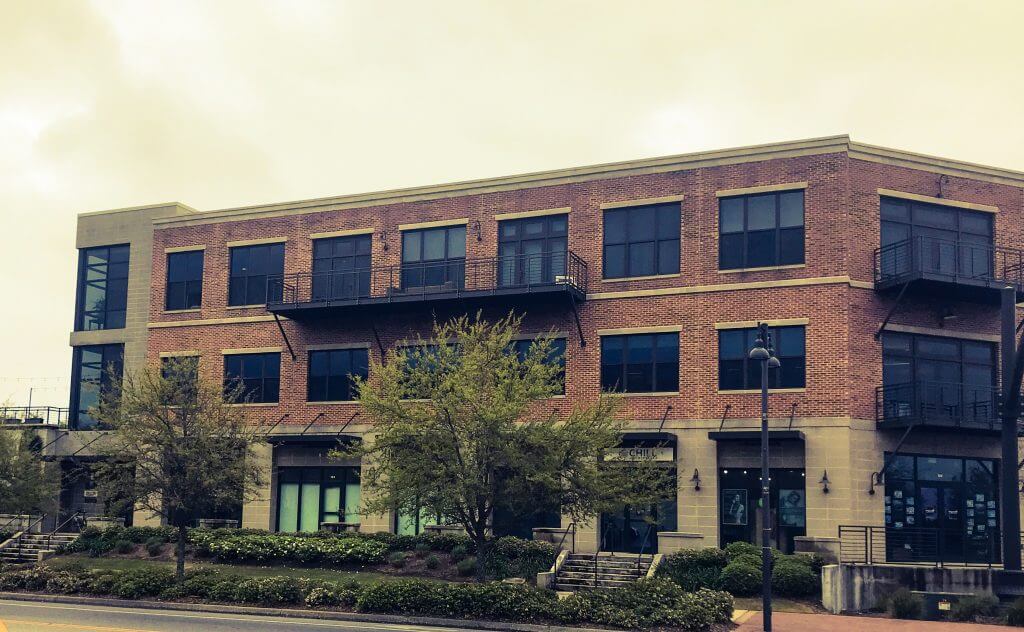W3 Engineering Inc. provided tenant buildout HVAC and Plumbing design services for One51Main located at the corner of Main and Spring Street. The building HVAC system utilizes a high efficiency geothermal system. This system also eliminates any exterior HVAC equipment which provides added protection from it’s close proximity to the saltwater bay and adds to the durability of the HVAC system in the event of a hurricane.
The look combines traditional materials and design with contrasting contemporary styles to create a transition from the architecture along Palafox to the new development towards the west. The tower on the northeast corner, with its floor to ceiling windows, creates an inviting entrance to the park while the forty five degree angle of the northwest corner, with brick facade and shopping promenade, creates an inviting access to downtown from the west.
The building uses a post tension structural system which presented a challenge for the medical office space which needed additional lavatories in the exam rooms. Tenant spaces engineered by W3 Engineering included the Sacred Heart Medical Office Space, Chill cryotherapy, and iPerformance fitness space.



